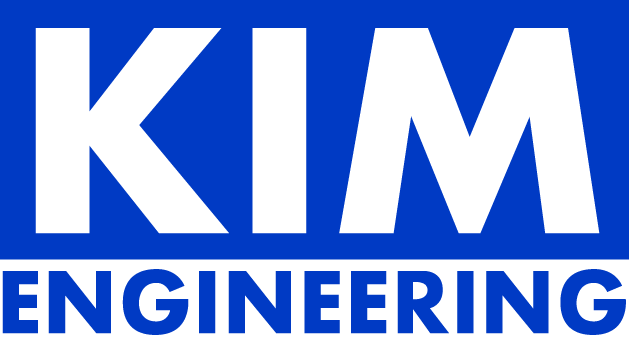Project
Scope of Work
Kim Engineering (KIM) prepared the civil design for the mixed-use development of 123 multifamily dwellings and 2,314 square feet of commercial/retail. KIM worked with the design team comprised of the architect, land use attorney, traffic consultant, and developer to create the schematic site design for the 7-story building with 2 levels of structured parking. KIM then led the team through the entitlements process by producing the preliminary plan, detailed site plan, landscape and lighting plan, stormwater management concept, erosion and sediment control concept for approval by the local city and county jurisdictions.
-
College Park, Maryland
-
Civil Engineering

